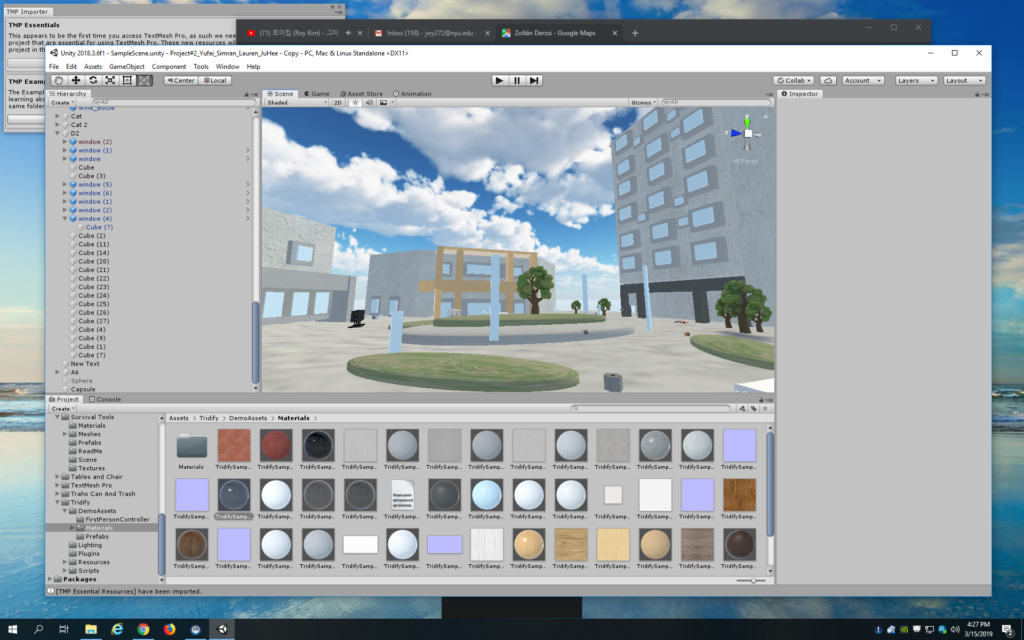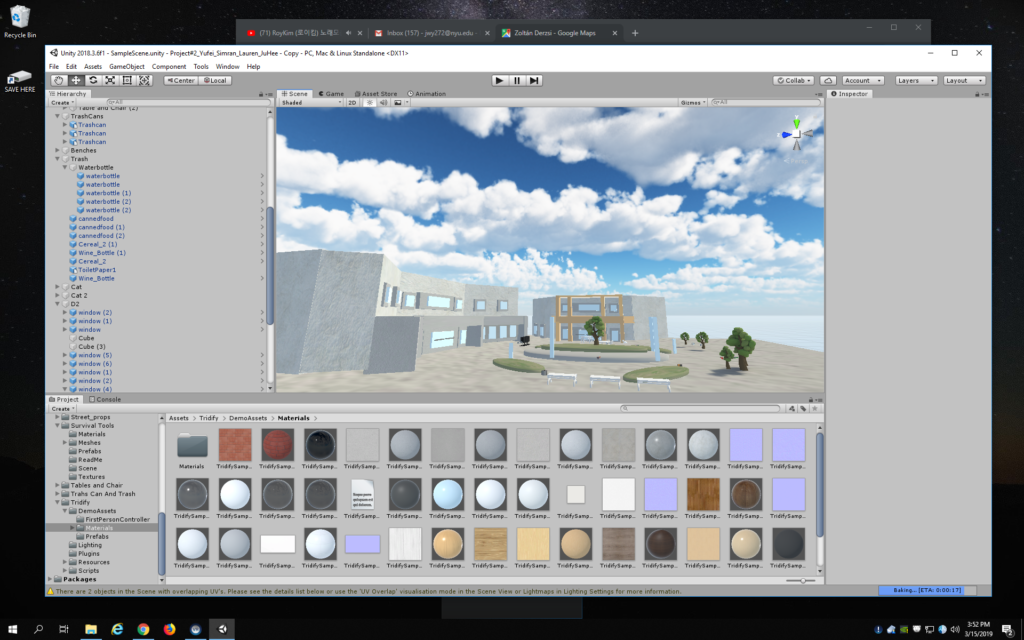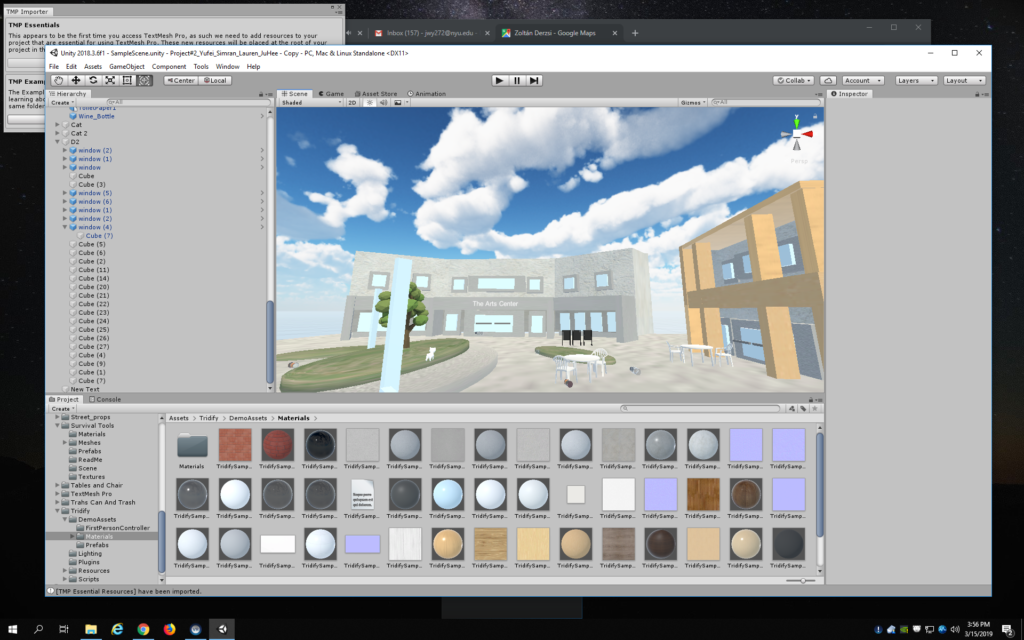Moving on, I built the space around The Arts Center more. It took a lot of trials and errors to get the right look and see what details will add to it. I realized having the right overall shape of the buildings and the color correct really makes them look realistic. Adding windows is also another fine element that made the buildings come more alive.
Screenshots from work:
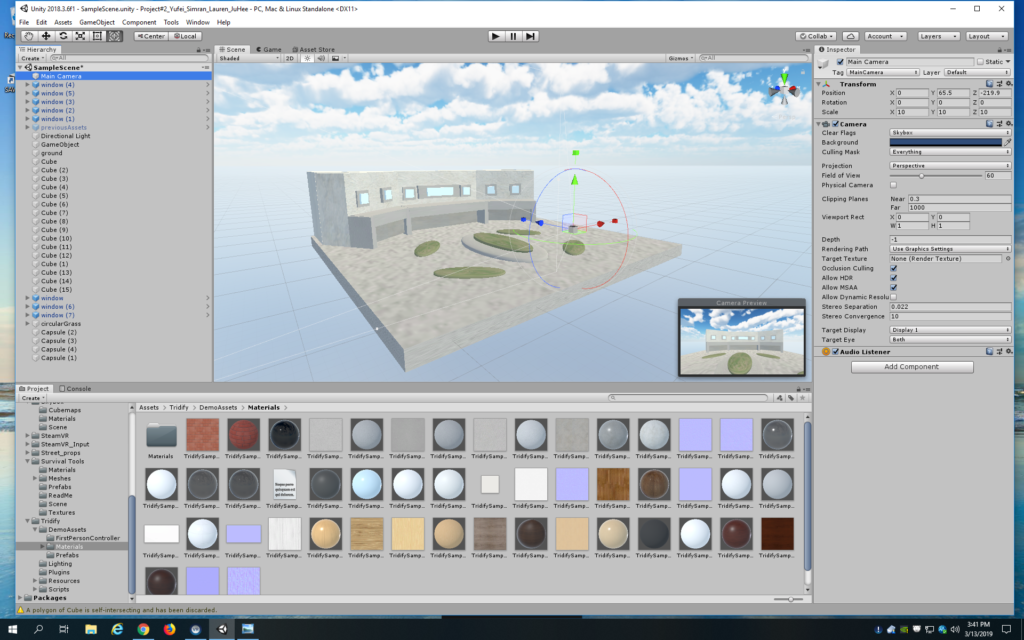
I also looked to see what other structures I could add to make the space more recognizable and realized that there were long, rectangular direction platforms around the grass patches. I went ahead and recreated this in the space:
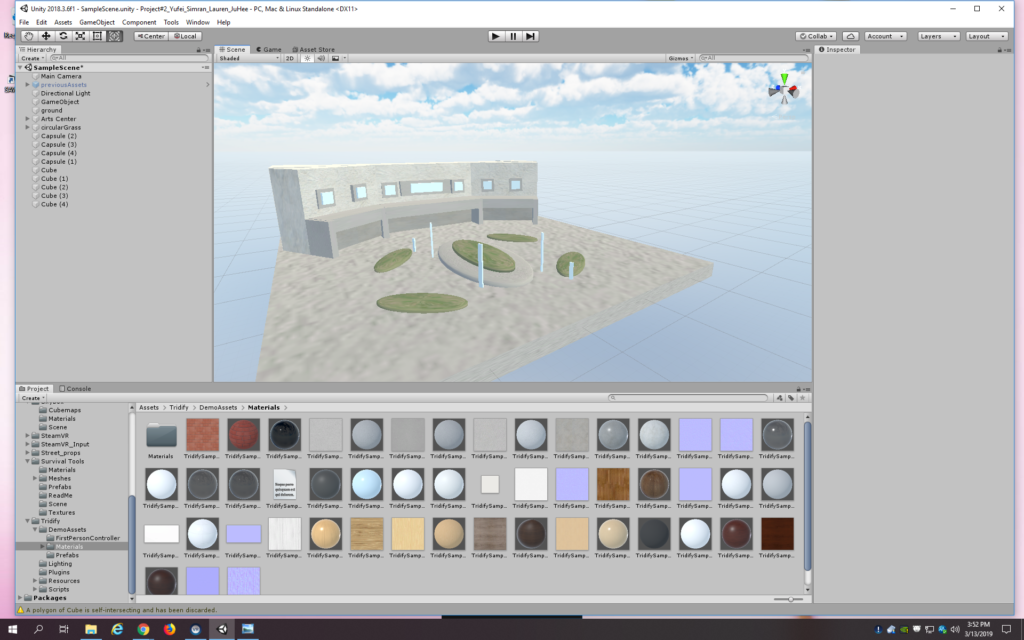
After that I started building the Dining Hall as well as A6 on the other side.
I identified A6 as being the tallest building among the three, and made sure that was clearly visible in the space.
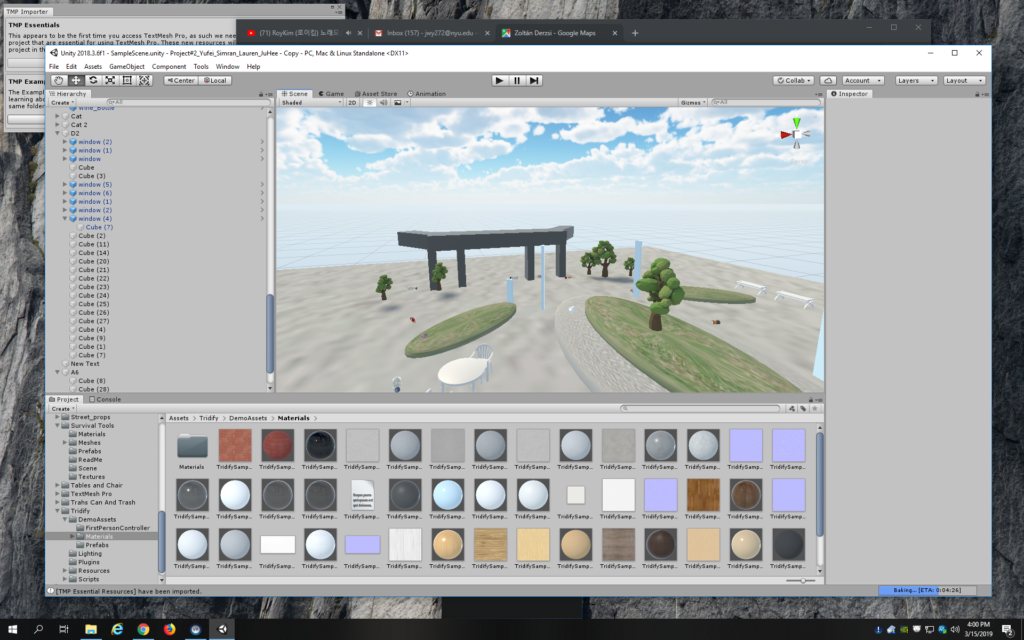
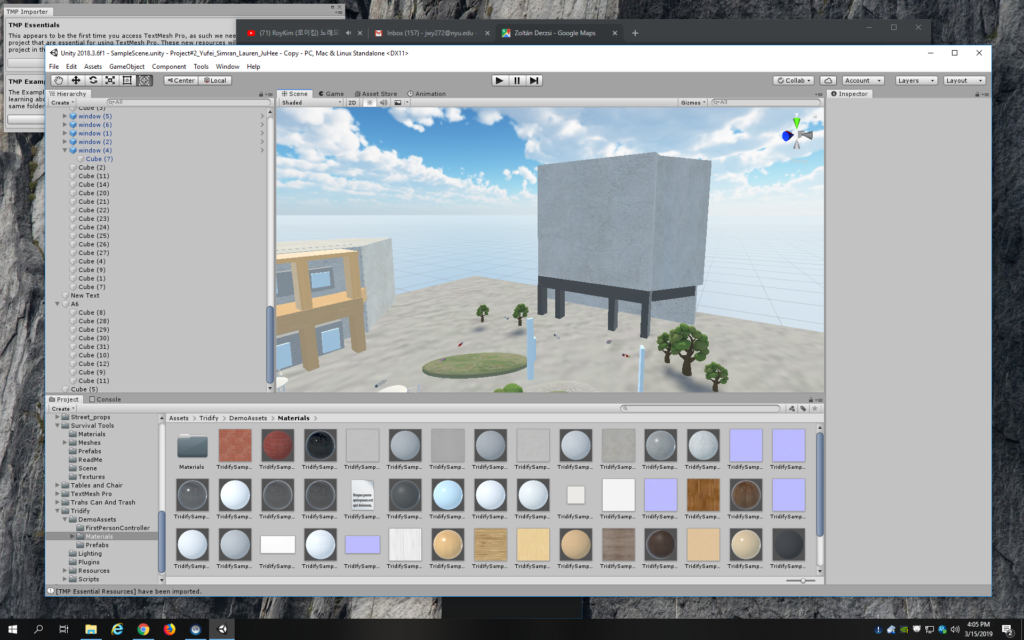
And finally, here we have the final look of the actual environment!
